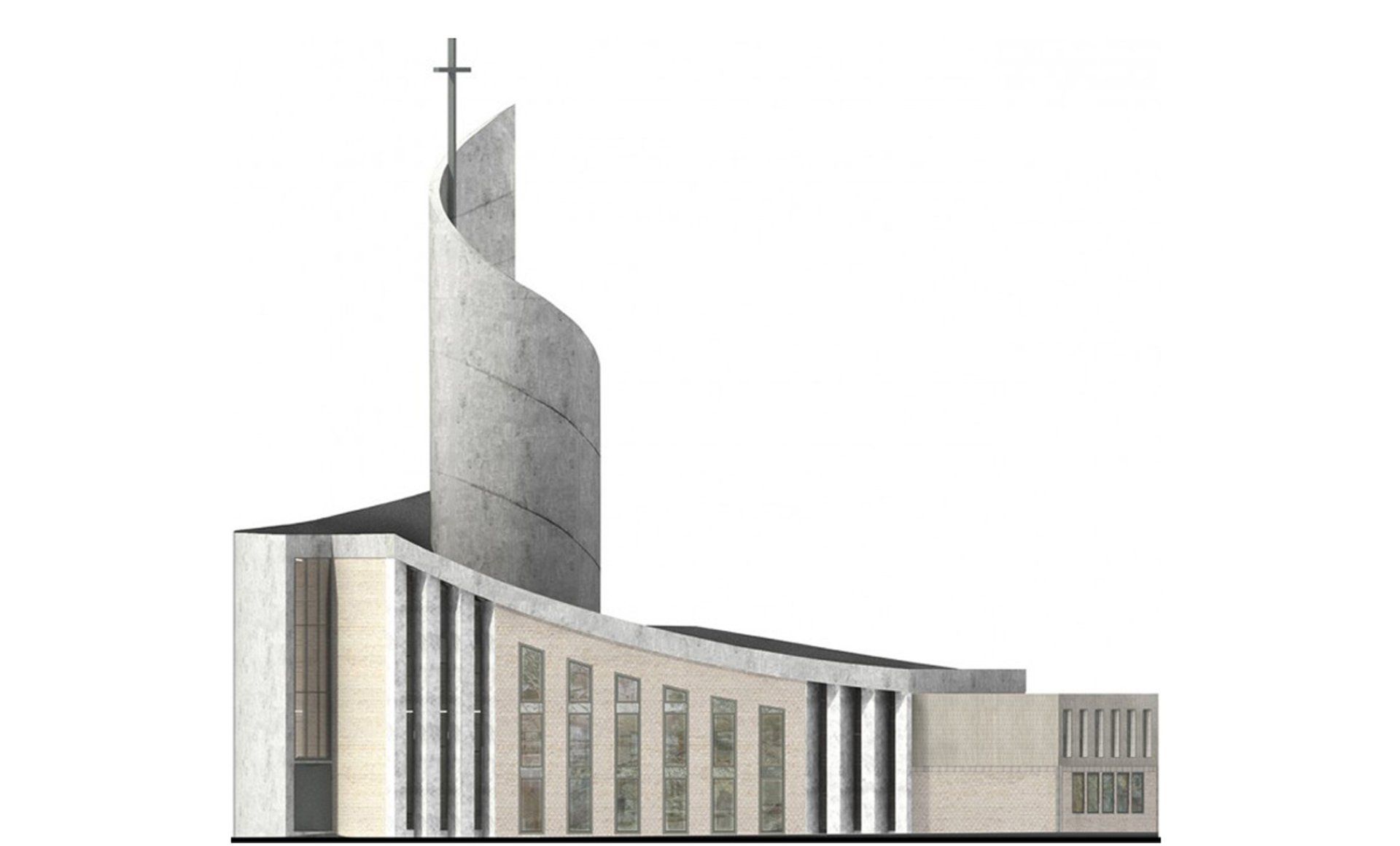MAXIMILIAN KOLBE CHURCH
Competition entry Maximilian Kolbe Church Hamburg – Awarded 3rd Prize
Our competition entry for the conversion of the listed Maximilian Kolbe Church in Hamburg was awarded third prize. The design is based on a precise analysis of the existing building structure and explores the potential of the unique interior as well as the building's striking urban character.
The focus is on preserving and respecting the geometric clarity and spatial effect of the church building while simultaneously creating new uses that enhance the special character of the site. The transformation is understood not as a break, but as a further development of the existing architecture.
The design, by Thomas Baecker and Bettina Kraus, architects in Berlin, relies on a clear, calm formal language that allows the building's spiritual origins to be felt without exaggerating them. The result is a concept that brings past and future, spatial structure, and potential uses into a sensitive dialogue.
Description of services: Planning competition for the Maximilian Kolbe Church, consulting lighting design in collaboration with Thomas Baecker and Bettina Kraus Architects Berlin
Architecture: Thomas Baecker and Bettina Kraus Architects Berlin
Client: Thomas Baecker and Bettina Kraus Architects Berlin
Visualization: Thomas Baecker and Bettina Kraus Architects Berlin






